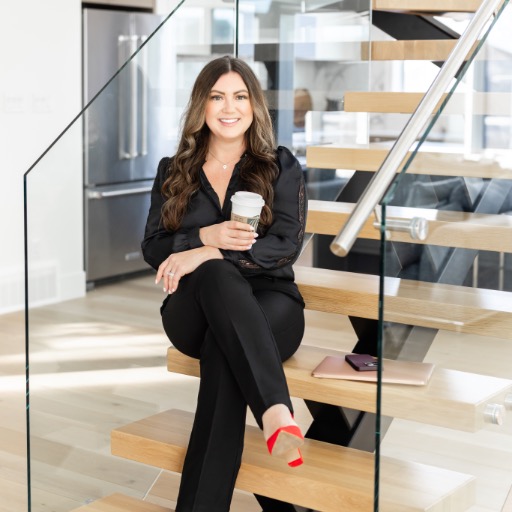Edmonton, AB T6H0X7 10530 56 Avenue # 417
$215,000



16 more

















Presented By: Courtesy of Aligul Arslan of Exp Realty.
Home Details
Welcome to Serenity Gardens! This top-floor 1 bed + den condo offers a bright, open-concept layout with hardwood floors, granite counters, stainless steel appliances, and a kitchen island with eating bar. Enjoy a spacious living area, full 4-piece bath, versatile den, in-suite laundry, central A/C, and a sunny south-facing balcony with gas line. Comes with titled underground parking and storage cage. Ideally located near the U of A, Whyte Ave, shopping, and transit—urban living at its best!
Presented By: Courtesy of Aligul Arslan of Exp Realty.
Interior Features for 10530 56 Avenue # 417
Bedrooms
RoomMasterBedroomDimensions10.5x11.7
Total Bedrooms1
Bathrooms
Half Baths
Kitchen
Kitchen Dimensions10.5x9.4
Kitchen LevelMain
Other Interior Features
BasementNone, No Basement
Fireplace Y/NNo
FlooringCarpet, Ceramic Tile, Hardwood
Heating Y/NYes
Total Stories4
Other Rooms
Den Dimensions6.3x9.2
Dining Room Dimensions9.4x7.2
Dining Room LevelMain
Kitchen Dimensions10.5x9.4
Kitchen LevelMain
Living Room Dimensions13.1x11.0
Living Room LevelMain
Room TypeLivingRoom, DiningRoom, Kitchen, Den, MasterBedroom
General for 10530 56 Avenue # 417
AppliancesDishwasher-Built-In, Dryer, Microwave Hood Fan, Refrigerator, Stove-Electric, Washer, Window Coverings
Architectural StyleSingle Level Apartment
Building NameSerenity Gardens
CityEdmonton
Community FeaturesAir Conditioner, No Animal Home, No Smoking Home, Parking-Visitor, Party Room, Patio, Secured Parking, Security Door, Storage-Locker Room, Natural Gas BBQ Hookup
Condo Fee367.23
Condo Fee IncludesAmenities w/Condo, Exterior Maintenance, Heat, Insur. for Common Areas, Landscape/Snow Removal, Parking, Professional Management, Reserve Fund Contribution, Water/Sewer
Condo Fee Payment ScheduleMonthly
Construction MaterialsWood, Stucco
Facing DirectionSouth
Full Baths1
Garage Y/NNo
HeatingForced Air-1, Natural Gas
Home Warranty Y/NNo
Levels1
Living Area UnitsSquare Feet
MLS AreaPleasantview (Edmonton)
ModificationTimestamp2025-07-17T16:49:48.800Z
OwnershipPrivate
Property SubtypeApartment
Property TypeResidential
RoofAsphalt Shingles
Standard StatusActive
StatusActive
TypeCondo
Year Built2010
ZoningZone 15
Exterior for 10530 56 Avenue # 417
Exterior AmenitiesPlayground Nearby, Public Transportation, Schools, Shopping Nearby, View City
Foundation DetailsConcrete Perimeter
Irrigation Water Rights Y/NNo
Lot Size Area51.29
Parking FeaturesHeated, Parkade, Underground
Additional Details

Calvin Hexter
Realty Team


 Beds • 1
Beds • 1 Baths • 1
Baths • 1 SQFT • 698
SQFT • 698