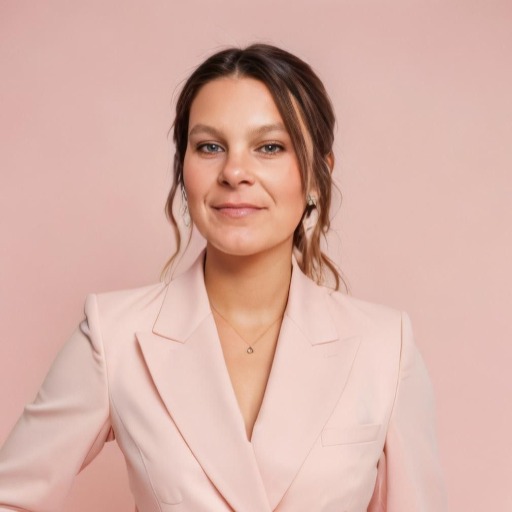Edmonton, AB T5B2Y5 11524 83 st
$320,000



21 more






















Presented By: Courtesy of Diana Steele of Exp Realty.
Home Details
Find your new home or investment opportunity in this Parkdale raised bungalow. Boasting nearly 2,000 sq ft of total living space, this home is perfect for families or investors. Features include five bedrooms, two bathrooms, and a mother-in-law suite ideal for extended family. Enjoy cozy evenings by the fireplace, cook with ease using the gas stove, and stay comfortable year-round with central air conditioning. Located in a prime, central yet serene neighborhood, this home is just minutes from downtown, NAIT, and Grant MacEwan, with local shops, cafes, and amenities within walking distance. Combining space, style, and functionality in a highly sought-after area, this is a rare opportunity you don’t want to miss!
Presented By: Courtesy of Diana Steele of Exp Realty.
Interior Features for 11524 83 st
Bedrooms
RoomMasterBedroomDimensions14.7x9.7
Bedroom 2 Dimensions12.3x10.1
Bedroom 3 Dimensions14.6x7.0
Bedroom 4 Dimensions12.4x11.3
Total Bedrooms5
Bathrooms
Half Baths
Kitchen
Kitchen Dimensions13.4x7.4
Kitchen LevelMain
Other Interior Features
Above Grade Finished Area1049.71
Above Grade Finished Area Unit TypeSquare Feet
BasementFull, Finished
Below Grade Finished Area87.7
Below Grade Finished Area Unit TypeSquare Meters
Fireplace Y/NNo
FlooringCarpet, Ceramic Tile, Hardwood
Heating Y/NYes
Other Rooms
Dining Room Dimensions11.4x7.1
Dining Room LevelMain
Kitchen Dimensions13.4x7.4
Kitchen LevelMain
Living Room Dimensions19.8x10.2
Living Room LevelMain
Room TypeLivingRoom, DiningRoom, Kitchen, MasterBedroom, Bedroom2, Bedroom3, Bedroom4, OtherRoom1, OtherRoom2, OtherRoom3
General for 11524 83 st
AppliancesAir Conditioning-Central, Dishwasher-Built-In, Dryer, Hood Fan, Washer, Window Coverings, Refrigerators-Two, Stoves-Two
Architectural StyleBungalow
CityEdmonton
Community FeaturesOn Street Parking, Air Conditioner
Construction MaterialsWood, Stucco
Facing DirectionEast
Full Baths2
Garage Y/NNo
HeatingForced Air-1, Natural Gas
Home Warranty Y/NNo
Levels2
Living Area UnitsSquare Feet
MLS AreaParkdale (Edmonton)
ModificationTimestamp2025-07-17T18:42:07.100Z
OwnershipPrivate
Property SubtypeDetached Single Family
Property TypeResidential
RoofAsphalt Shingles
Standard StatusActive
StatusActive
TypeSingle Family
Year Built1950
ZoningZone 05
Exterior for 11524 83 st
Exterior AmenitiesFenced, Flat Site, Landscaped, Level Land, Park/Reserve, Picnic Area, Playground Nearby, Public Transportation, Schools, Shopping Nearby
Foundation DetailsConcrete Perimeter
Irrigation Water Rights Y/NNo
Lot Size Area368.08
Parking Features2 Outdoor Stalls, No Garage
Additional Details

Calvin Hexter
Realty Team


 Beds • 5
Beds • 5 Baths • 2
Baths • 2 SQFT • 1,049
SQFT • 1,049